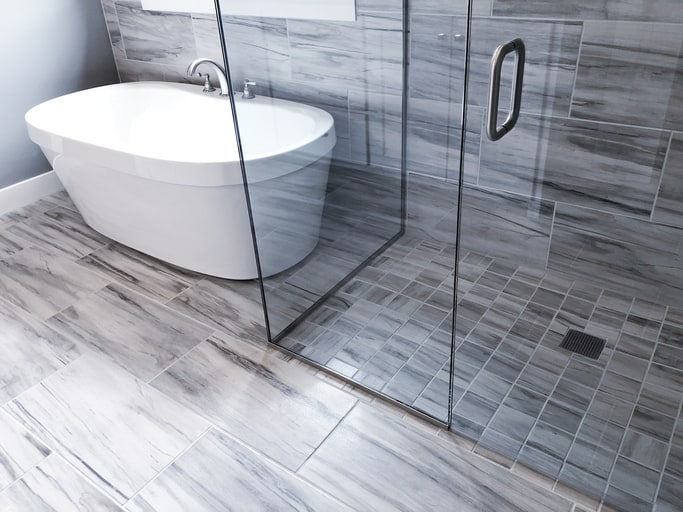
When your plumbing is on the same side of the bathroom, it keeps your bathroom renovation cost down and frees up more narrow bathroom space. Your shower head, toilet, and sink should be on the same wall, so the rest of the area goes to your vanity or storage features. At this point, you don’t just come up with simple bathroom shower stall ideas, large walk in shower ideas or any standing shower ideas or even a shower tile ideas for small bathrooms. It is not just a shower replacement. You need something more elegant and more space if possible.
The most common household bathroom size is 5ft by 8ft (the 5×8), which gives you 40 square feet to work with. Small 5ft x 8ft bathroom designs for a 5×8 bathroom floor plans is enough space for all your bathroom amenities, like wall niches, bathroom stand up shower ideas, linen closet, shower cubicle, glass shower doors, including a pedestal sink, corner shower, bathtub, or a shower tub combo, and toilet. But let’s be honest, a 5×8 bathroom is pretty tiny, especially for a larger home with kids or seniors. You need to put in something more than just the bathroom floor for your master bathroom.
That’s why you have to get super creative with your 5×8 bathroom remodel ideas or view other options for different kinds of bathroom renovation projects or a few 5 x 8 bathroom remodel pictures such as 3×5 shower ideas. Images of walk in showers, sliding door, shower bench, and a double vanity concept. You want a functional space that feels much bigger and easier to navigate.
Let’s look at some tips to keep in mind for your 5×8 remodel ideas.
5x8 Bathroom Layout Tips
One of the biggest challenges of the 5×8 bathroom is the layout: how do you incorporate all your bathroom necessities without making the space look cramped or suffocating? Here are the top 5 layout tips for this size of the bathroom.
1. Keep Your Water Fixtures on the Same Wall
2. Change up Your Doors
Avoid bathroom doors that hinge inwards because they eat up too much space. Choose a bathroom door that swings outwards or slides sideways. You’ll have more interior space to work with, plus you won’t be bumping into the door handles whenever you use the bathroom.
A pocket or swing door also opens the wall space for paintings or pictures. Since the door disappears when you slide it open, you’ll still see your artwork on the wall beside it.
3. Shower, Tub, Or Both
Yes, you can have it all in your 5×8 bathroom to give it that full bathroom feel. A shower + tub combo works best in the shorter end of the washroom to free up the longer walls. If you prefer walk-in showers instead, use glass panels for the cubicle. Glass takes up less space and gives your bathroom a clean, sleek look.
4. Use Recessed Lighting Fixtures
A well-lit bathroom always looks and feels bigger, but recessed lighting adds a touch of elegance to your space. Recessed lights are smaller and more affordable, and you can add them to your mirror. This leaves more wall space for sleek wall sconces to bring the room together.
5. Add Clever Storage
A shampoo box goes on the shower wall, a storage ladder above the toilet, and open shelves beside the vanity mirror–these floating storage ideas are practical space savers for a 5×8 bathroom. As much as possible, avoid full-size cabinets in your 5×8 bathroom design. These eat up space and make your bathroom look a bit dated. The more open your storage is, the bigger the bathroom will look.
5X8 Bathroom Remodel Ideas to Inspire You
If you’re looking for 5×8 bathroom design ideas to bring your tired old space back to life, you’ve come to the right place. Check out these surprising bathroom ideas to get your creativity going.
(Below 5×8 Bathroom Remodel Pictures from Dives and Dollar)
1. Go All White
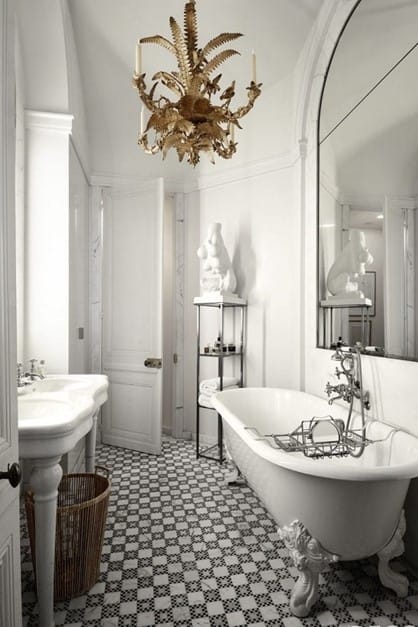
You may think a white bathroom is a too high maintenance or bland to look at, but we disagree. An all-white 5×8 bathroom is timeless—white never goes out of style.
White also makes a great background to highlight your bathroom fixtures, so you can splurge on high-end finishings and showcase them in your space. Lastly, white looks clean by default, so it’s easier to spot dirt or stains and clean them up in no time.
2. Neutral Colors
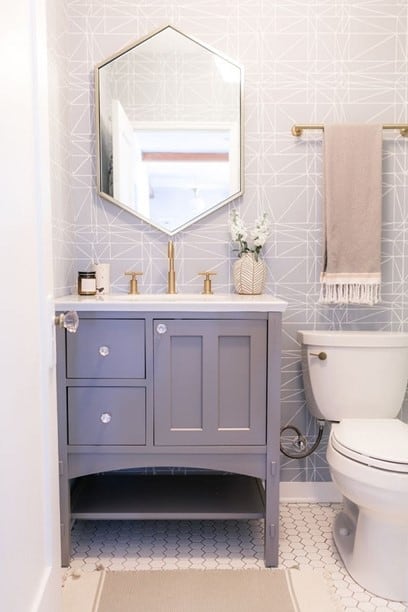
If white is not your thing, neutral colors go very well in a 5×8 bathroom. Go for gray, beige, and brown in your fixtures, wall tiles, floors, and storage areas. Black and white is a classic bathroom look, especially matched with polished steel, chrome, or silver fixtures.
Neutral colors also give you plenty of design options to mix and match your textures and patterns yet maintain a warm, welcoming feel in the bathroom.
3. Use Mirrors
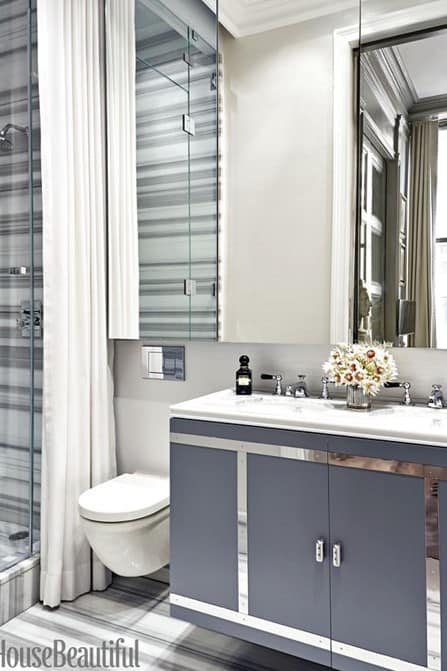
There are many great ways to use mirrors to expand your 5×8 bathroom. If you have a window in your bathroom, set a mirror on the opposite side to reflect the natural light all over the space. You can also place two mirrors on opposite walls for that infinity look: your bathroom will feel endless.
As a bonus, try to set the mirror to reflect something interesting to look at, like artwork, flower vases, or beautiful tiles, instead of across the toilet. This way, you’ll see something pleasant every time you look in the mirror.
4. Add a Chandelier
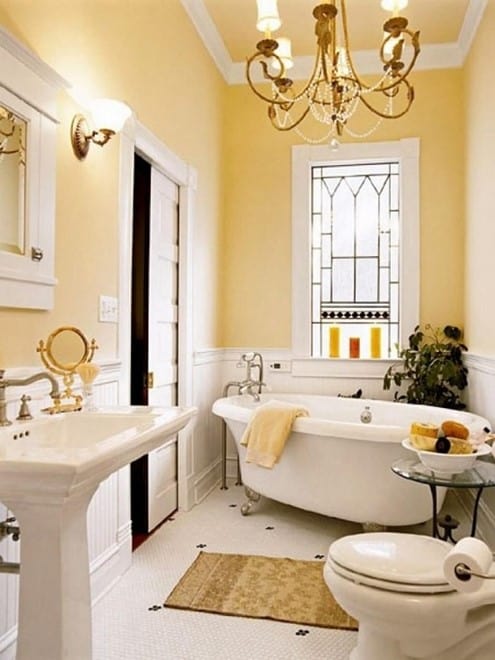
The quickest way to add personality to a small bathroom is with a chandelier. If possible, hang it right above your bathtub to give you something lovely to look at while you soak in.
Make sure it’s at least 8 feet above the tub—you need high enough ceilings to work this look. If you prefer to hang your chandelier in the middle of the bathroom ceiling, check that it’s at least 3 feet away from the shower or tub area to keep it free of moisture.
5. Go For Vertical and Horizontal Lighting Fixtures
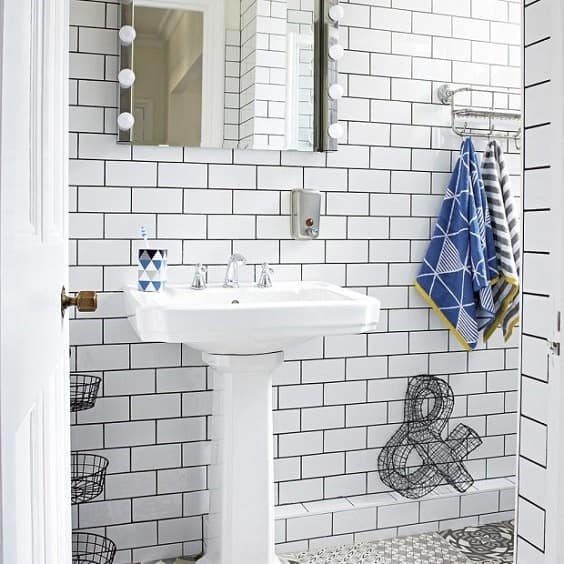
Overhead lights only go so far in 5×8 bathroom remodel ideas. Consider installing light bars above or beside your vanity mirror and in the bathroom corners as well. These make your bathroom more sleek and modern. Vertical light bars also give even lighting for putting on your makeup or shaving.
6. Stick To One Style
The beauty about 5×8 bathroom remodel ideas is that they do great with single styles or themes. In fact, one style truly shines in a small space because you put a lot more thought into it.
Transform your 5×8 bathroom into a chic oasis with shabby chic design ideas – choose timeless elements to create a unique and beautiful space that reflects your personality. Whether it’s through furniture, decor, or wallpaper – you can create the perfect shabby chic 5×8 bathroom for your home for fraction of the cost.
7. Highlight your floor
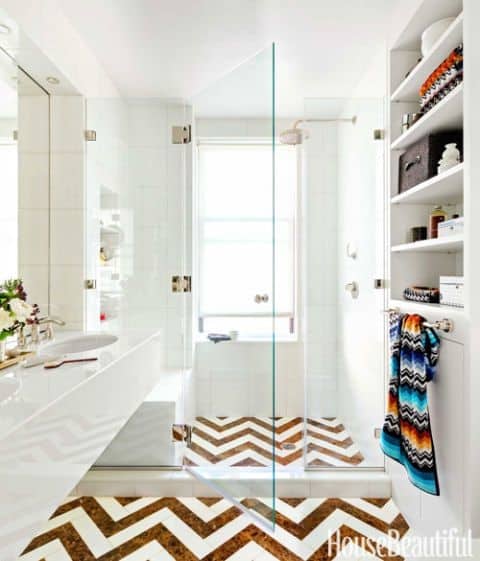
You can use your bathroom floor tiles as a design point in your 5×8 bathroom ideas. Hexagon, chevron, diagonal, floral, brick, marble, checkered, and even star-shaped bathroom tiles can add that wow factor to your space.
Be as bold as you want with your tile choices, but make sure you create a unified look in your bathroom that works with your walls, ceiling, fixtures, and lighting.
What to Expect from Your 5x8 Bathroom Remodel
By now, you have a good idea about designing your 5×8 bathroom. But how much would your remodel cost, and how long would it take? Here are some pointers about your 5×8 remodel ideas from a practical standpoint.
Cost
You can customize the 5×8 bathroom remodel ideas above to meet your budget. All you need is to take your time in choosing your design, contractor, and materials. A 5×8 bathroom remodel can cost anywhere from under $10,000 to five or six times this amount.
The cost mainly depends on the state of your property, to begin with. If yours is an old house with a dated bathroom, a renovation may expose rot, mold, or termite damage, which will also need fixing.
At the same time, any special features like recessed storage, wall-to-wall marble, or frameless shower cubicles will cost you extra. Your contractor may also need to raise the floor or redo all your plumbing and electricals to accommodate your design.
Discuss with your design team where you can save and splurge on your bathroom remodel to stay within your budget.
Time
Depending on how much work needs to get done, a 5×8 bathroom remodel can take anywhere from a single day to a few weeks. Of course, newer home in great shape will enjoy a faster renovation than an old home that needs a floor-to-ceiling upgrade. Choose a bathroom to remodel expert that will do an efficient, affordable, and outstanding job.
Professional Bathroom Remodel with Bath Planet
Are you itching to explore your 5×8 bathroom remodel ideas today? Bath Planet is here to help. We do high-quality, affordable bath renovations and conversions in as little as a day. Whether your 5×8 bathroom is out of date or needs accessibility features, Bath Planet guarantees an elegant job that will last you for decades. All our projects come with a limited lifetime warranty and up to 60 months of financing.
Our process is simple:
• Book a free consultation online, and our team will get back to you.
• Once you schedule us for an on-site meeting, we will measure your bathroom and offer a no-cost estimate for your bathroom remodel.
• Then, we plan your new bathroom installation date, and we’ll handle the rest with no inconvenience to you.
All set for your 5×8 bathroom remodel? Contact Bath Planet today!
